ASTON MARTIN RESIDENCES | Miami, FL

ASTON MARTIN RESIDENCES | New Development in Miami, FL, 33131
Residences 391 | Developer G&G Business Developments LLC | Architect BMA & Revuelta Architectura International
Listing Description
The Aston Martin Residences at 300 Biscayne Boulevard Way melds a brilliant design aesthetic with an ideal location to create Miami’s most striking, coveted address. Situated on one of the last parcels of Miami waterfront property to be developed, the Aston Martin Residences at 300 Biscayne Boulevard Way is a symphony of curvilinear glass and steel, soaring 66 storeys into the sky.
PRICING:
From the mid $800k to $5.5 million
Development Information
Residences: 391 | Stories: 66 | Currently Under Construction | Building Type: Ultra Luxury High-rise
Neighborhood Map
BUILDING INFORMATION
- 391 Condominium Residences;
- 66 Floors;
- 1-5 Bedroom Residences, Duplexes, Penthouses, and Triple Penthouse.
BUILDING AMENITIES & SERVICES
- Full Service building with concierge and hospitality-inspired services;
- Super Yacht Marina facilities;
- 24-Hour valet and self parking option;
- Charging stations for electric cars;
- Bicycle and private storage spaces;
- 10 destination controlled super hi-speed elevators and 3 separate dedicated service elevators;
- Digital connection to concierge and all building amenities from every residence;
- Pet Friendly;
- Butler Service;
- Beach Experiences.
RESIDENCE FEATURES
- Expansive floor plan layouts: Upper Penthouse 19,868 SF; Sky Penthouses ranging from 8,871 SF to 10,190 SF; 5 bedrooms ranging from 3,764 SF to 3,994 SF; 4 bedrooms ranging from 3,235 SF to 4,434 SF; 3 bedrooms ranging from 2,236 SF to 3,075 SF; 2 bedrooms ranging from 1,317 SF to 2,143 SF; 1 bedrooms ranging from 754 SF to 1,001 SF; Studios from 698 SF.
- Panoramic views of Biscayne Bay, the Ocean, and the iconic Miami Skyline;
- 10 FT. ceiling height in residences;
- 12 FT. ceiling height in penthouses;
- Floor to ceiling windows and sliding glass doors throughout residences
- Top-of-the-line Gaggenau appliances and Bulthaup kitchens;
- Bathroom with European cabinetry;
- Premium white marble flooring throughout living area, kitchen, and bathrooms;
- Private balconies finished with high-end porcelain flooring and glass railings.
FLOOR PLANS
Schedule a Private Presentation
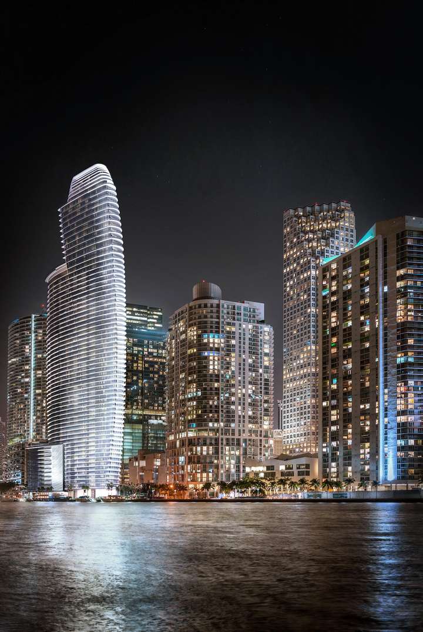
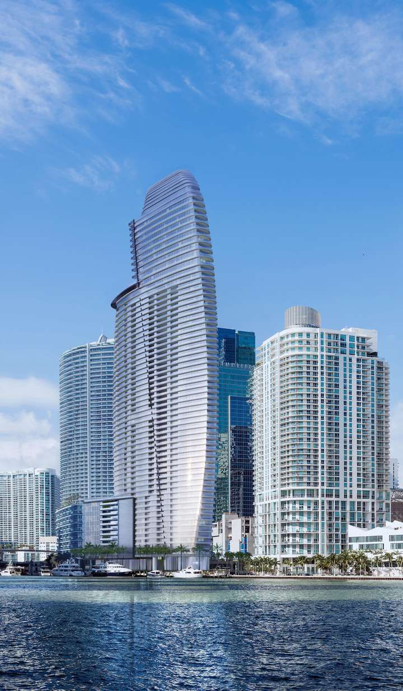
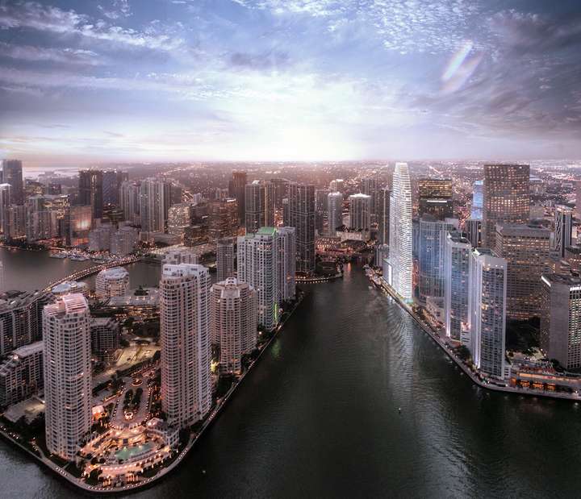
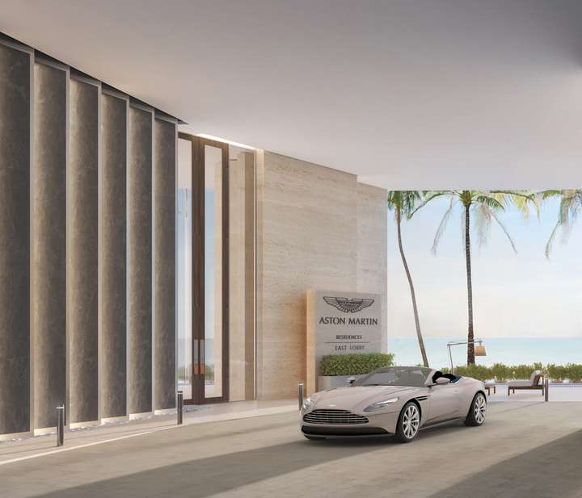
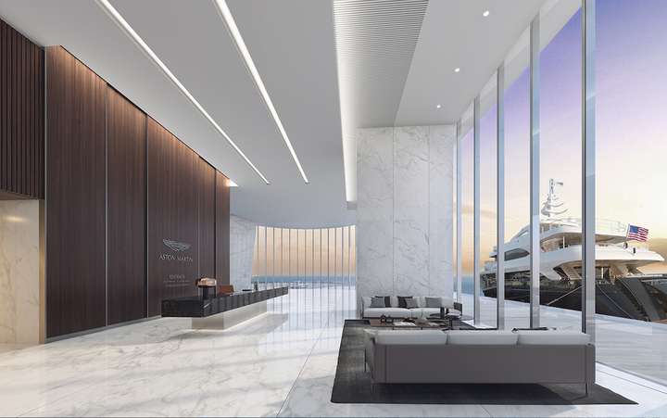
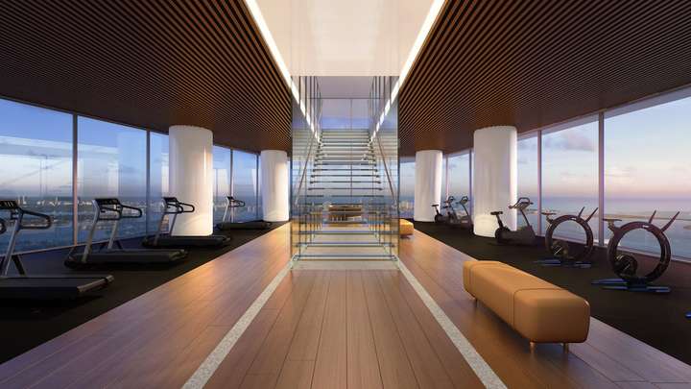
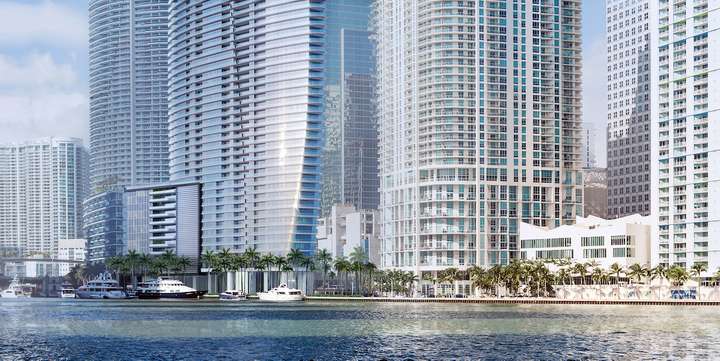
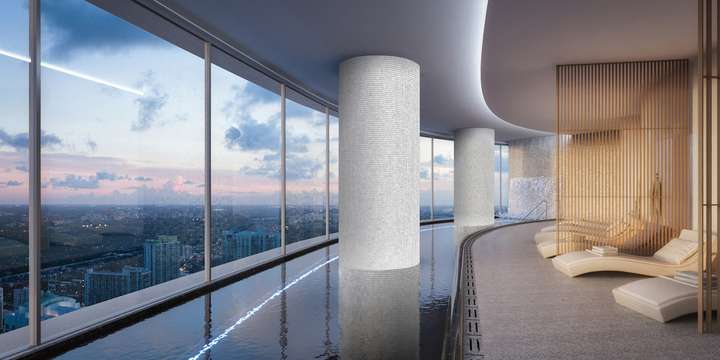
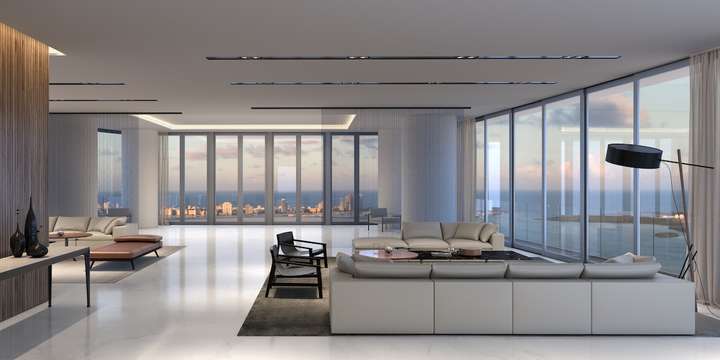
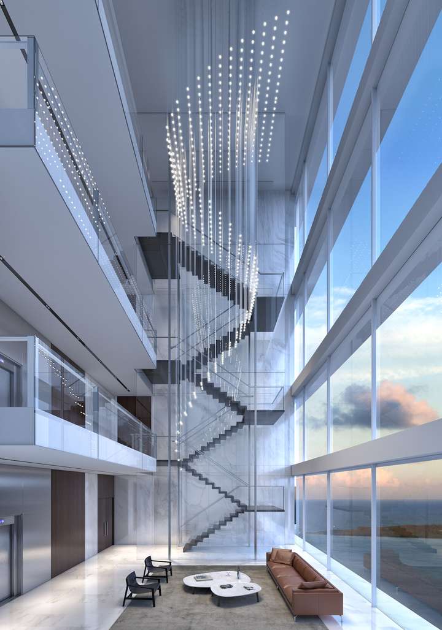
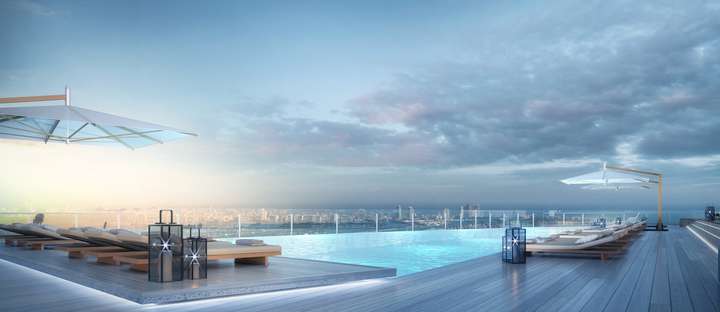
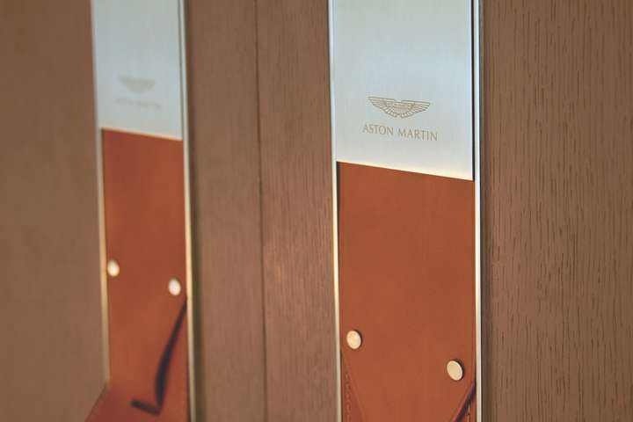
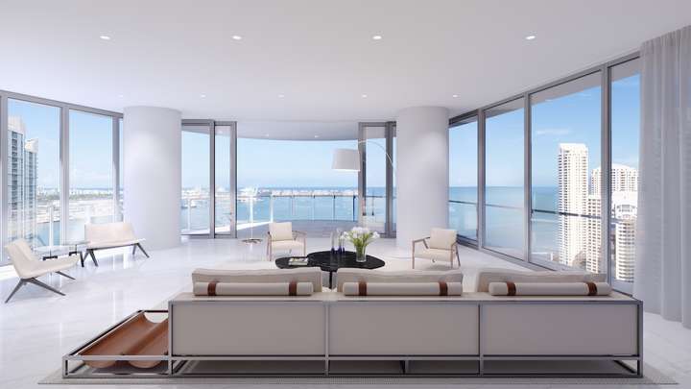
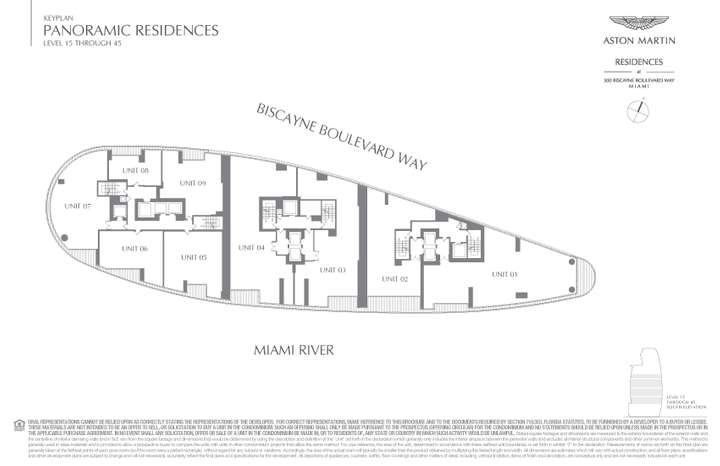
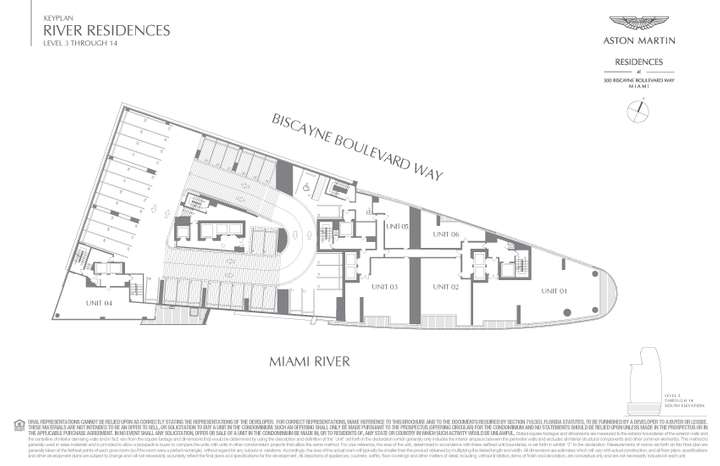
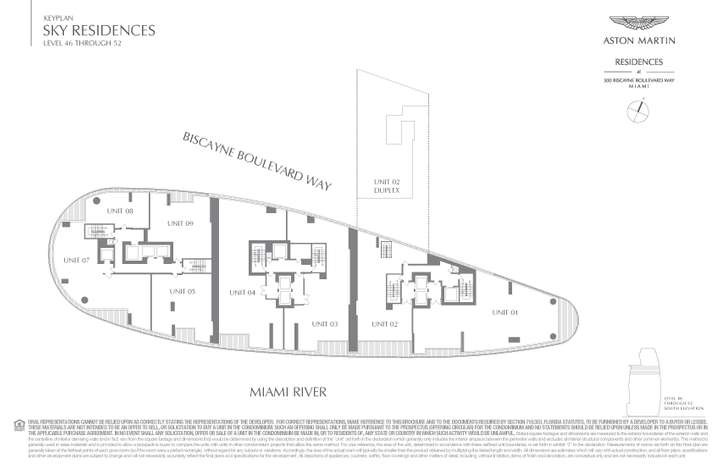
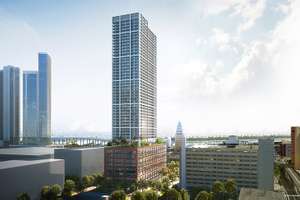
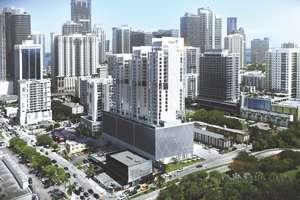

Comments
comments powered by Disqus