BRICKELL FLATIRON | MIAMI, FL
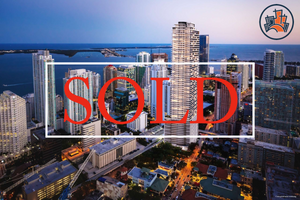
Brickell FLATIRON | New Development in Brickell, Miami, FL, 33130
Residences 549 | Architect Revuelta Architecture International | Developer CMC Group
Listing Description
Brickell Flatiron, a building under construction. 64 stories & 700 feet tall, 549 residences, 85% sold, anticipated completion fall 2019. Downtown Miami’s hottest neighborhood celebrates a property that represents a true architectural icon. Brickell Flatiron is an urban oasis developed by Ugo Colombo's CMC Group and designed by Luis Revuelta's Revuelta Architecture International: the tower of soaring glass is defined by its sweeping exposures, which punctuate its romantic renaissance-revival interiors.
Located in the heart of Downtown Miami, Brickell Flatiron is ideally situated within walking distance of Mary Brickell Village and Brickell City Centre - offering residents unparalleled access to a wide array of fashionable conveniences with picturesque sidewalk cafés, fine dining, shopping, markets, outdoor and cultural activities along the way.
Development Information
Residences: 549 | Stories: 64 | Year Built: 2019 | Building Type: Highrise
Neighborhood Map
BUILDING FEATURES & AMENITIES
- Interior Architecture by acclaimed Italian designer Massimo Iosa Ghini;
- Full time doorman & concierge;
- 24-hour valet & covered garage self-parking;
- Additional bicycle & private storage space;
- Six destination controlled super-high speed elevators & separatededicated service elevator;
- “Brickell Flatiron Link”: An integrated digital concierge service available to all residents;
- 64th floor rooftop pool towering above the Brickell skyline boastingsweeping, 360˚ unobstructed water & city views;
- Rooftop spa & fitness center with pilates, yoga & aerobics studio, private steam, sauna & locker facilities;
- 18th floor lap pool;
- Premium ground floor retail & dining;
- Private residents movie theater;
- Wine room & cellar;
- Library lounge with billiards & cigar room;
- Children’s playroom & pool.
RESIDENCE FEATURES
- Furniture ready interiors with premium porcelain tile flooring made inItaly;
- Floor-to-ceiling height: 10’ in penthouse residences & 9’ in tower residences;
- Expansive floor plan layouts;
- Floor-to-ceiling windows & sliding glass doors throughout;
- Wide elliptical balconies with finished flooring;
- Panoramic views of the Miami Skyline & Biscayne Bay;
- Custom Snaidero kitchens & Dornbracht faucets;
- Miele professional grade appliances;
- Bathrooms with custom designed Milldue cabinetry & Italian marble flooring.
Register your interest in this property!
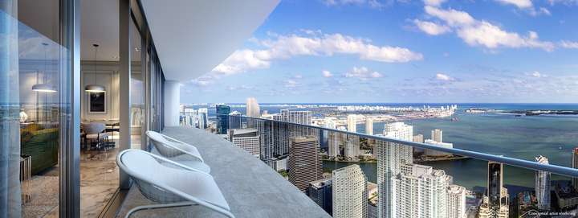

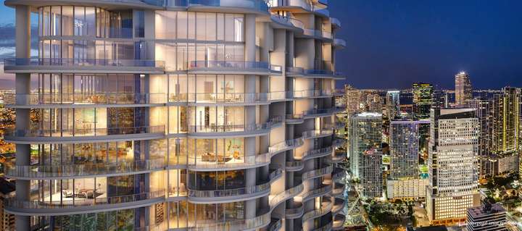
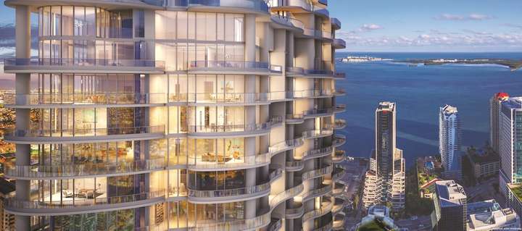
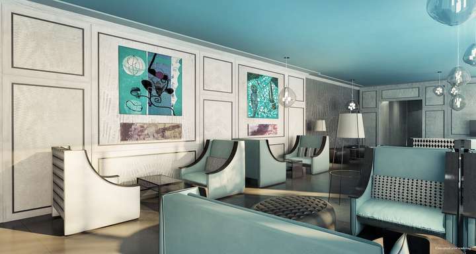
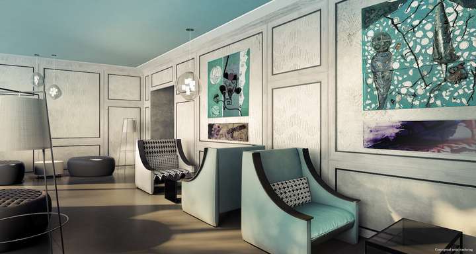
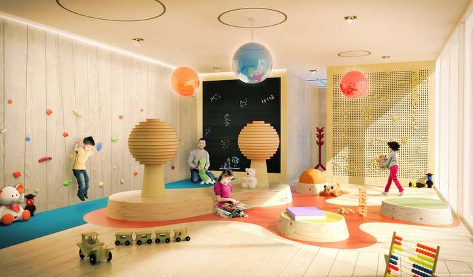
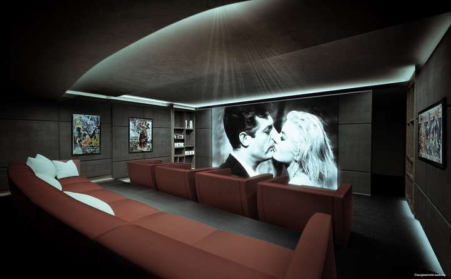
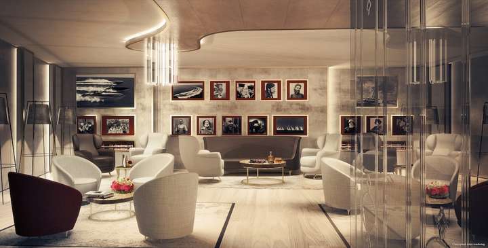
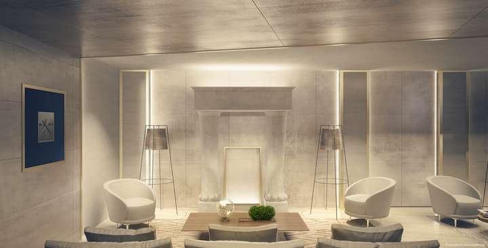
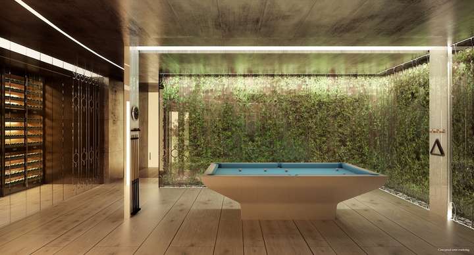
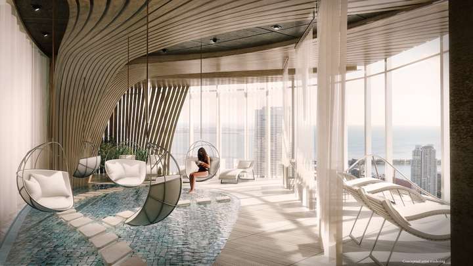
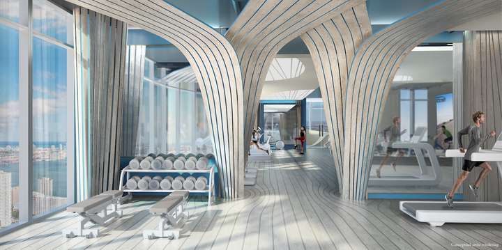
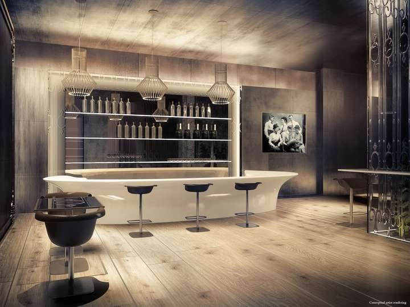
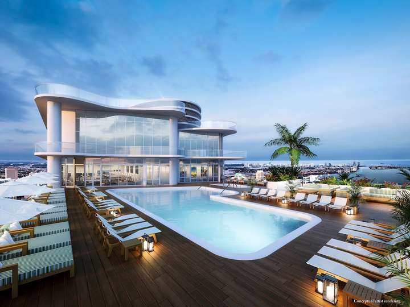
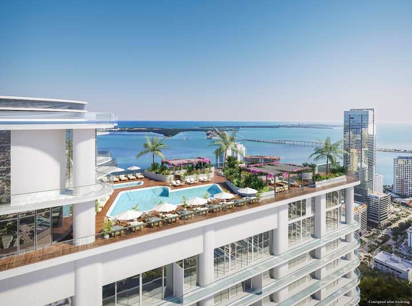
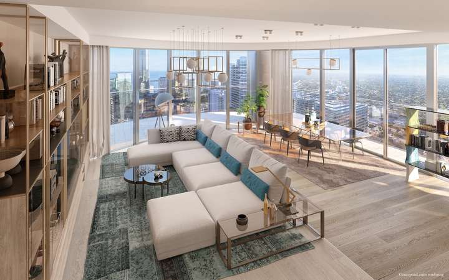
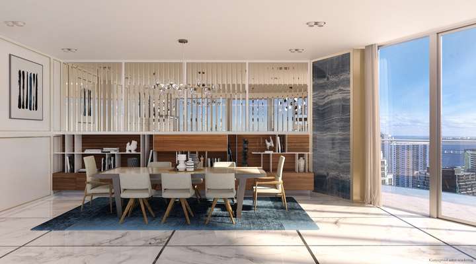
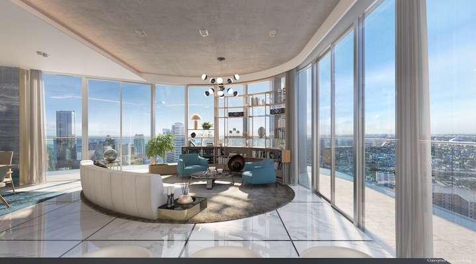
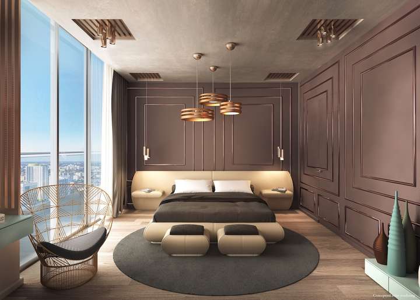
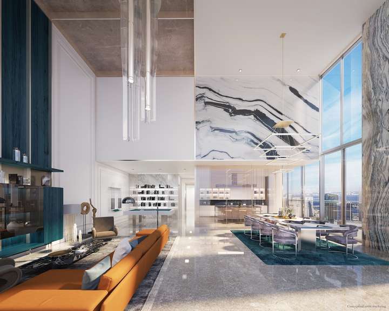
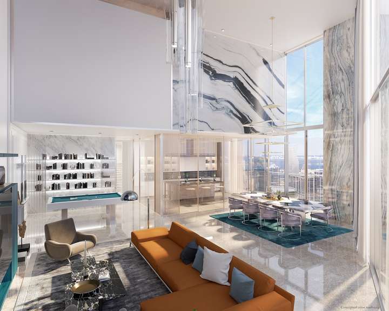
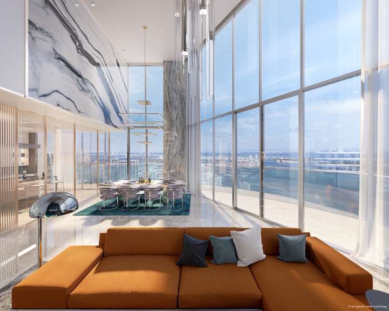
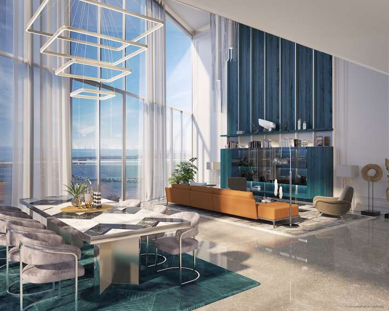
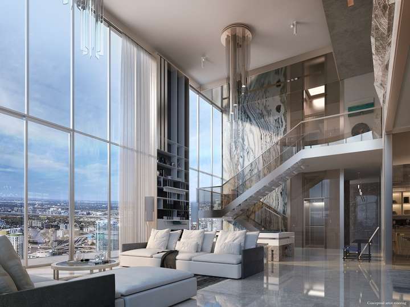
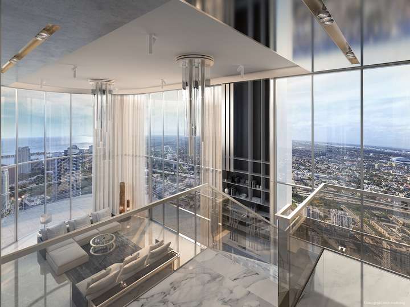
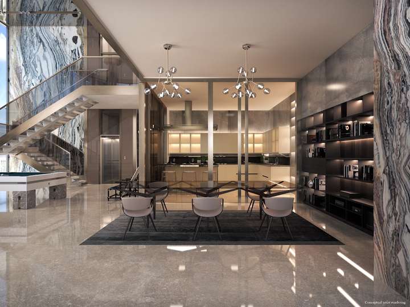
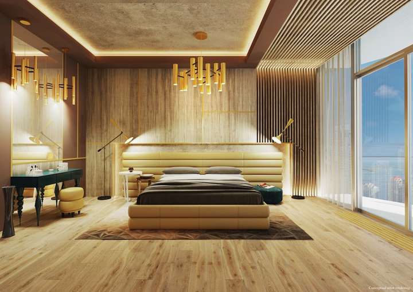
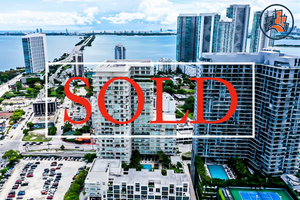
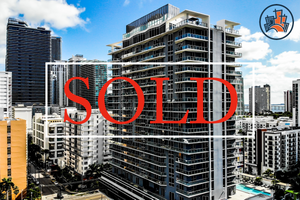
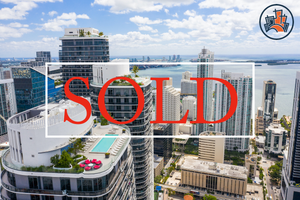
Comments
comments powered by Disqus